Accommodations and Facilities
TOZANSO provides an ideal niche for those who love tranquility and richness of Nature. Our facilities are scattered in the vast premises of 72,000m2. We facilitate and assist conventions and retreats with a devoting hospitality.
Accommodations
Our lodging has various types from comfortable single/twin rooms to shared rooms with bunk beds like one sees in hostels. The bed service is hence left to guests when staying in hostel-type rooms. Please take a look at pictures and descriptions below and also linked PDF documents.
Conference rooms
Each compound integrates several conference rooms. In addition the main building has an auditorium which holds max. 340 persons. Some accessories such as projector or music player can be rented.
Other functional facilities
Shared bathhouses: Our large bathing facilities are available for those who stay in guest rooms without bath tub or shower.
Gymnasium: It can be utilized for some trainings or sport event. It can also be arranged for conference use.
Camp fire pits: Three little circle-pits are located in the outer area of the premises. Firewood can be ordered as well.
Prayer hut: This little but exquisite space for prey, preaching or meditation is accessible for all guests. The front window frames a picturesque view of Mt. Fuji in clear days.
Room price and capacity
- Room price is in Japanese Yen, PPPN (per person per night), and includes tax.
- Conference rooms are for use from 14:00 to 21:00 and from 9:00 to 12:00 on the following day.
- The given price is subject to change.
Building I
Guest room
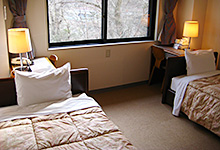
Dining hall
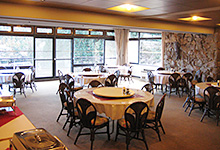
| Twin with sink (18 rooms) |
Single: 7,370 Double: 6,270 |
Bath and face towel, jap. sleeping robe, tooth brush |
|---|---|---|
| Twin with toilet and bath (2 rooms) |
Single: 9,130 Double: 8,030 |
TV, bath and face towel, jap. sleeping robe, tooth brush, soap and shampoo |
| Conference room 1 (9m x 10m) |
26,400 | Tables and chairs: 50 persons Chairs in rows: 80 persons |
| Conference room 2 (5m x 9m) |
19,800 | Tables and chairs: 50 persons Chairs in rows: 80 persons |
| Conference room 3 (5m x 7m) |
14,300 | For 10 persons |
Attached Facilities to Building I
View of Mt. Fuji from Mini-Chapel
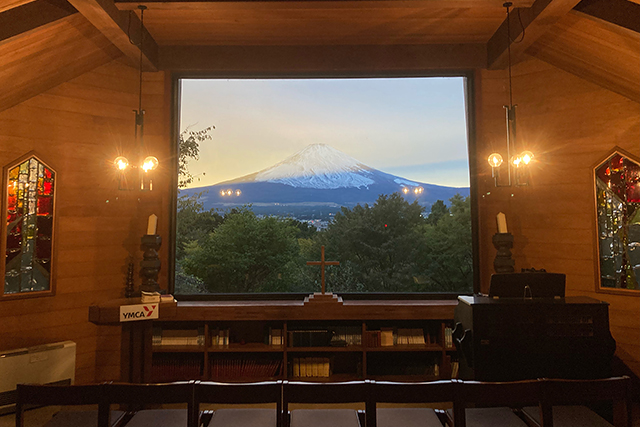
| Mini-Chapel | A small chapel for about 20 persons. Open in daytime but please notify us in advance for any organized gatherings. |
|---|
Building II
Nr.4 Conference room
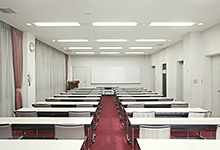
Guest room
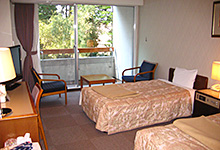
Facade
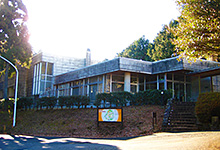
| Twin with toilet and bath (20 rooms) |
Single: 9,130 Double: 8,030 |
TV, bath and face towel, jap. sleeping robe, tooth brush, soap and shampoo |
|---|---|---|
| Conference room 4 (6.4m x 14m) |
26,400 | Tables and chairs: 40 persons Chairs in rows: 50 persons |
Building V
Bunk beds for six
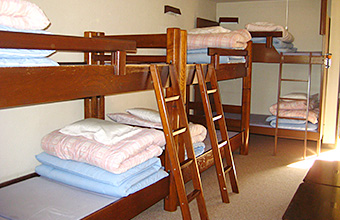
Twin room with toilet
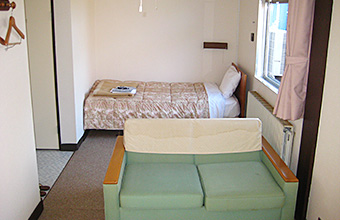
| Bunk beds for six (20 rooms) |
4,950 | Bath and face towel |
|---|---|---|
| Twin with toilet (1 room) |
Single: 6,600 Double: 5,500 |
Bath and face towel, jap. sleeping robe, tooth brush |
Building VI
Side-room
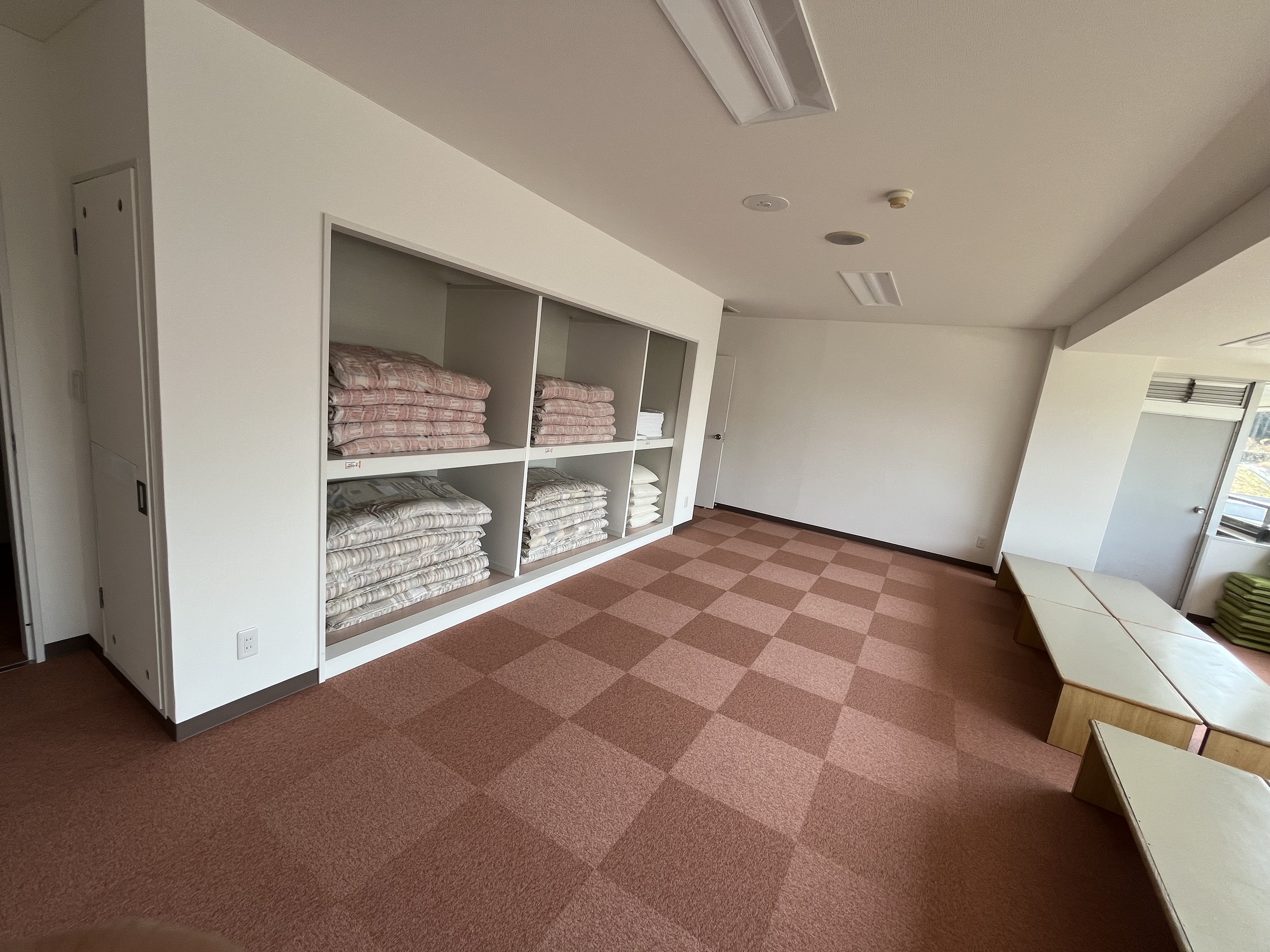
Bed room
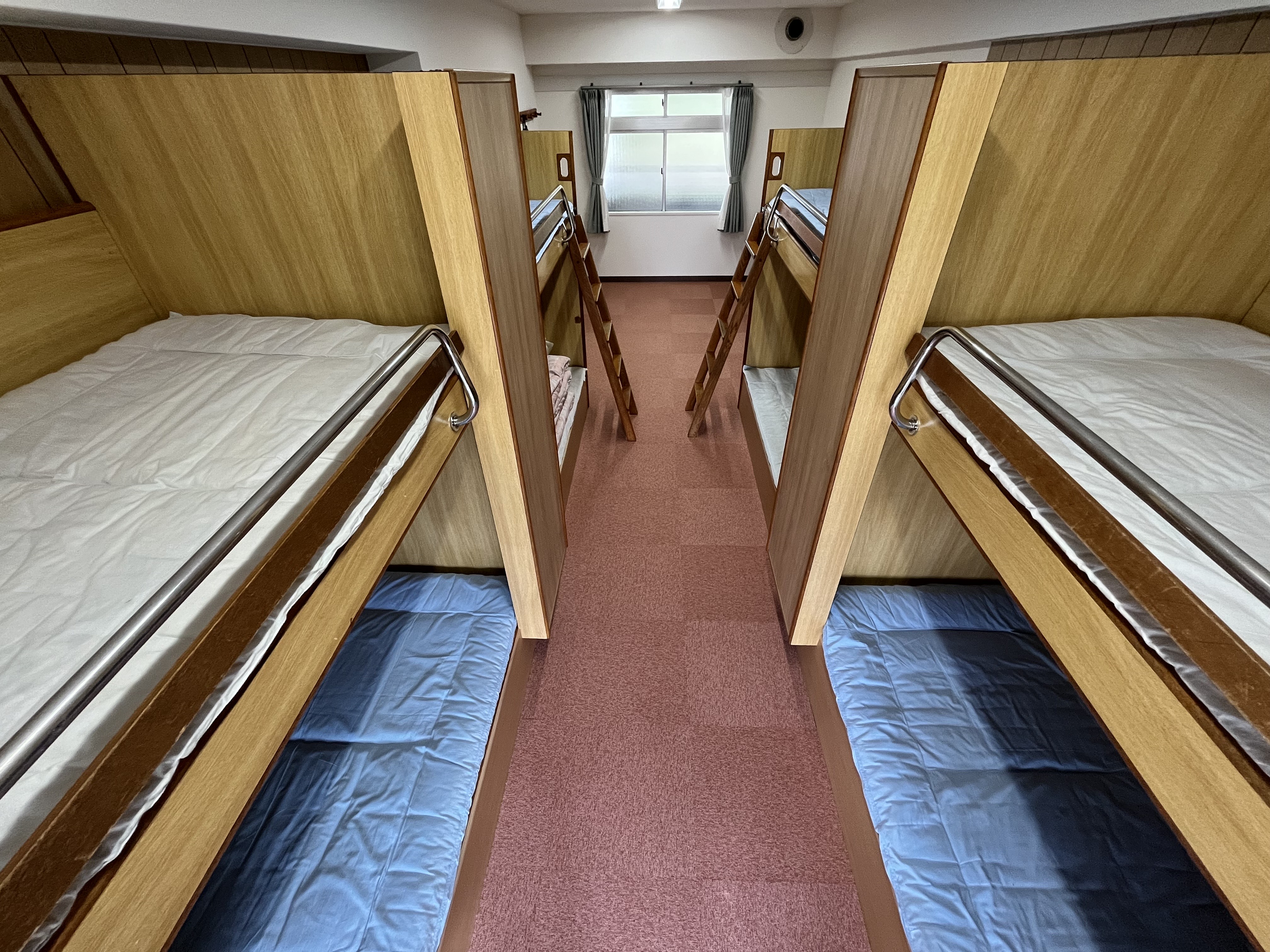
Twin
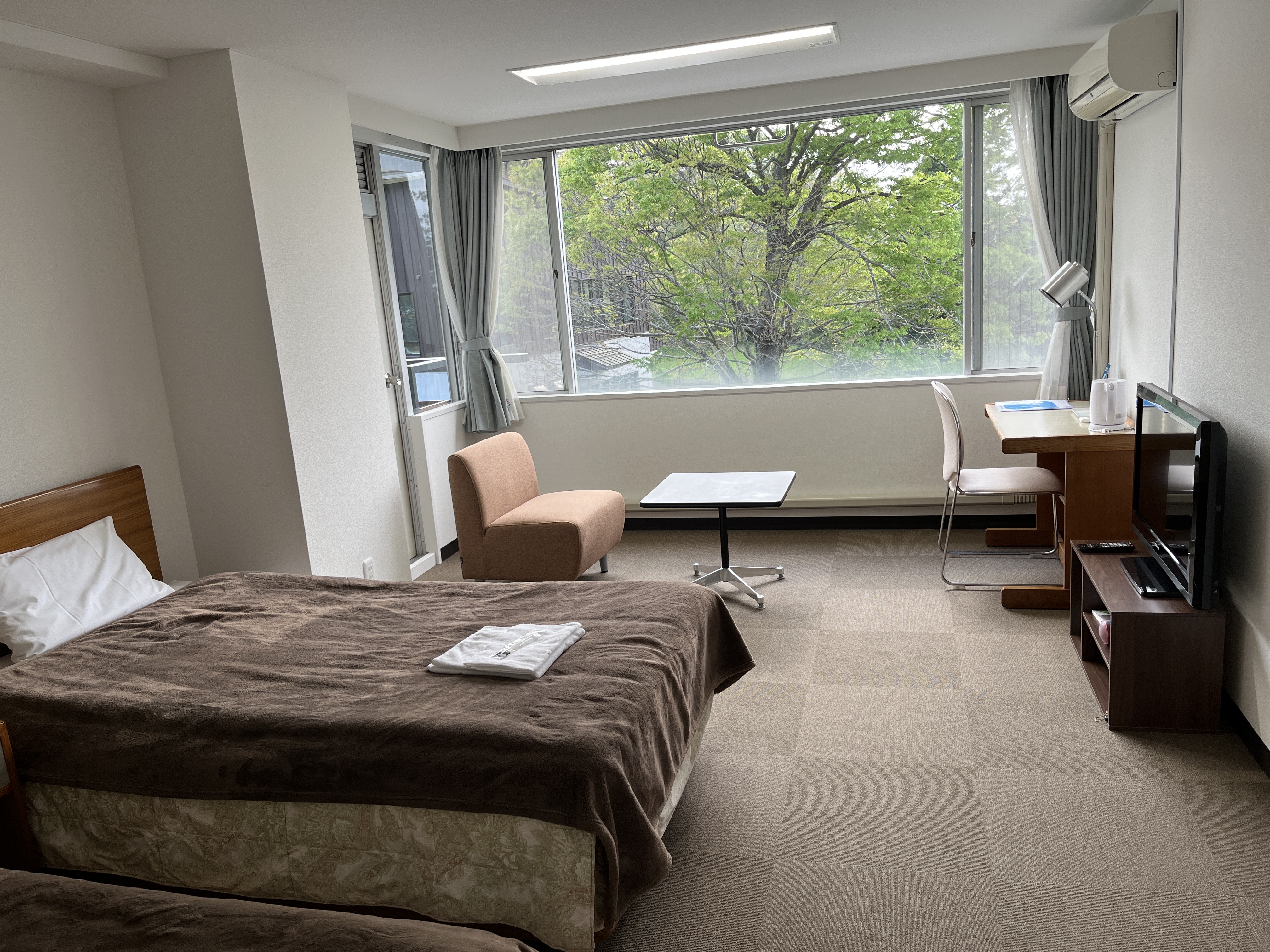
Shower house
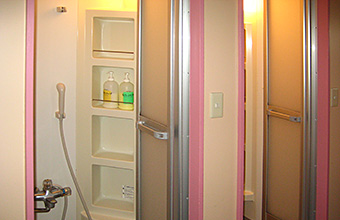
| Large unit for max. 26 persons (6 units) |
5,390 | Bath and face towel |
|---|---|---|
| Small unit for max. 13 persons (3 units) |
5,390 | Bath and face towel |
| Twin with toilet and bath (3 room) |
Single: 9,130 Double: 8,030 |
TV, Bath and face towel, jap. sleeping robe, tooth brush, soap and shampoo |
| Conference room 9 (7m x 7.5m) |
23,100 | Tables and chairs: 30 persons Chairs in rows: 40 persons |
| Conference room 10 (7m x 15m) |
45,100 | Tables and chairs: 100 persons Chairs in rows: 130 persons |
Main Building
Facade
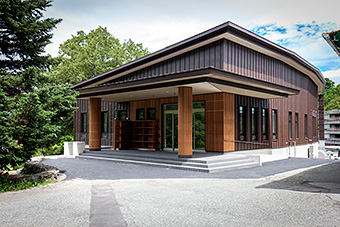
Conference room 6
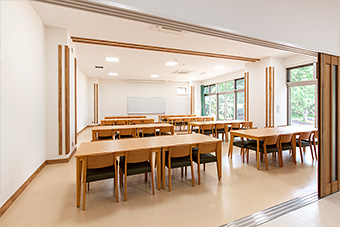
Conference room 7&8
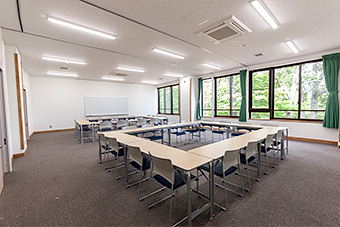
Auditorium
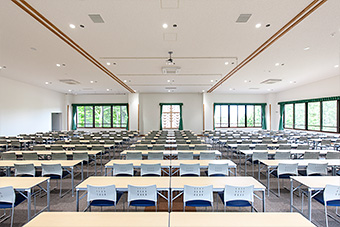
Front desk
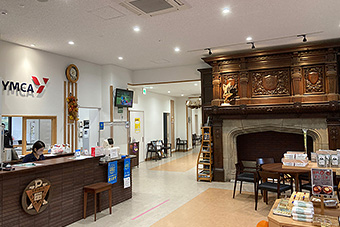
Main dining hall
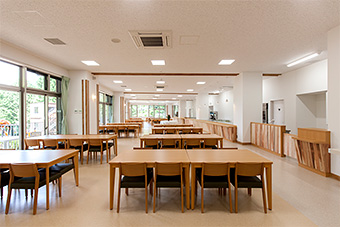
| Conference room 6 (10.5×8.1m) |
38,500 | Max. 60 persons (occasionally an extension of the dining hall) |
|---|---|---|
| Conference room 7 (7.8×6.1m) |
19,800 | Tables and chairs:20 persons Chairs in rows: 30 persons |
| Conference room 8 (7.8×5.6m) |
22,000 | Tables and chairs:20 persons Chairs in rows: 30 persons |
| Conference room 7&8 (7.8×11.7m) |
41,800 | Tables and chairs:60 persons Chairs in rows: 80 persons |
| Auditorium (19.1×16m(302㎡)) incl. store rooms |
90,200 | Tables and chairs:200 persons Chairs in rows: 300 persons |
Other lodgings
Lodge "Dean Leeper"
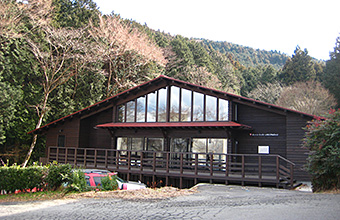
House "Fisher"
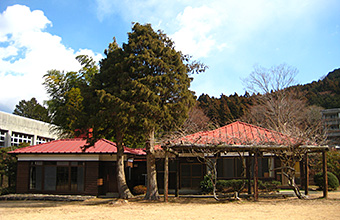
| Lodge “Dean Leeper” (4 to 20 persons) |
6,380 | TV, Bath and face towel, jap. sleeping robe, tooth brush, soap and shampoo (For more than 15 persons the whole house is reserved) |
|---|
Other Facilities
Gymnasium
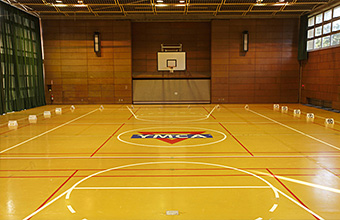
Open field
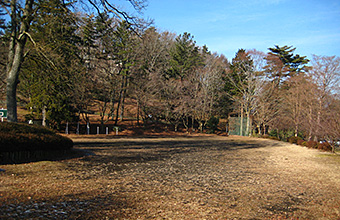
Camp fire pit
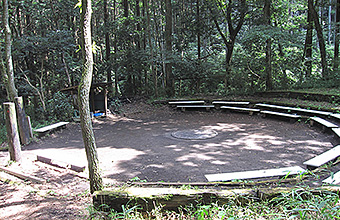
| Gymnasium (18.9m x 25.2m) |
Up to 300 persons 92,400 Up to 20 persons 25,300 |
|---|---|
| Open field (16m x 43m) |
Not for organized sports |
| Grass field (25m x 38m) |
- |
| Camp fire pit (3 locations) |
Firewood (one bundle) 700 |
Meal price
| Style | Breakfast | Lunch | Dinner |
|---|---|---|---|
| Canteen (In main bldg.) |
990 | 1,210 | 2,035 |
| Buffet restaurant (In bldg. I) |
1,320 | 1,430 | 2,640 |
Contact
Our front desk is at your service for reservation from 7 to 19 O’clock. The service in English is not always available. It is recommended to write us in advance per email for any further information and questions.
YMCA International Youth Center TOZANSO
Higashiyama 1052, Gotemba Shizuoka 412-0024 [Google Map]
Tel: +81-550-83-1133
Email: tozanso@japanymca.org
Privacy Policy
Please read Privacy Policy to get familiar with our policy for copyright and privacy.